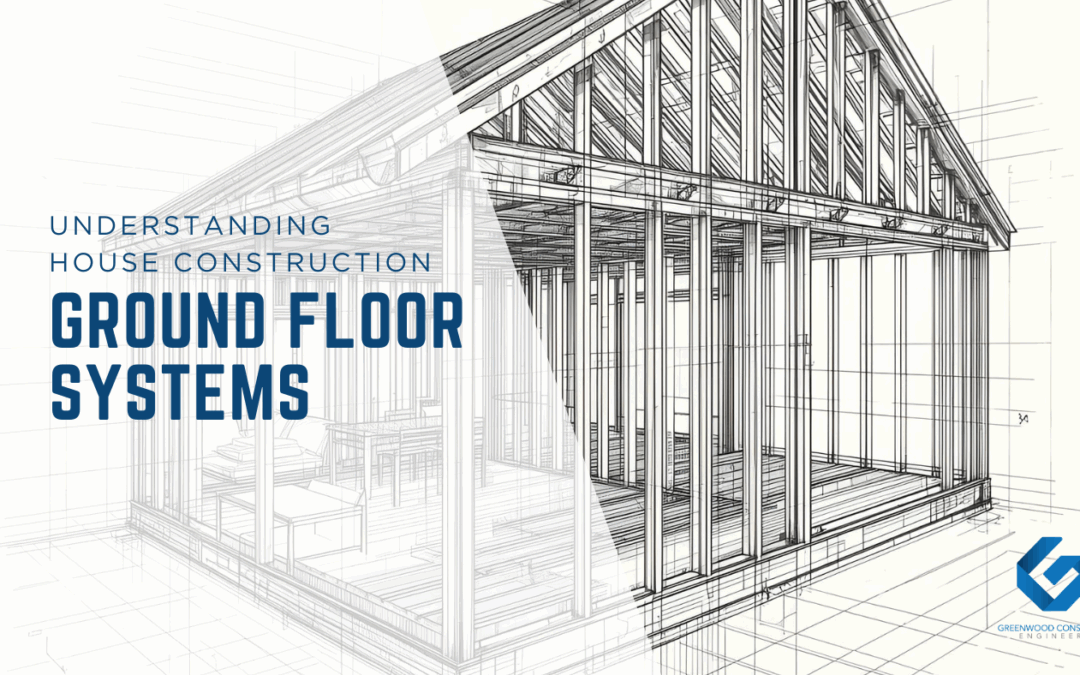Introduction
When planning a renovation or knockdown rebuild on the Northern Beaches, one of the earliest and most important choices is deciding which type of ground floor system will support your home.
Your choice will affect not only cost and comfort, but also span flexibility, future maintenance, and even how easy it is to renovate later on.
This guide explains the most common ground floor systems used in Class 1 residential homes, along with their pros and cons, so you can make an informed decision for your project.
1. Conventional Timber Joists
Traditional timber joists are one of the oldest floor systems in Australian housing. They remain popular in upper levels and smaller homes because of their affordability and simplicity.
|
Pros |
Cons |
|
Cost-effective upfront |
Can shrink or warp over time |
|
Easy for builders to install |
Shorter spans, more support required |
|
Good for upper levels |
Can be noisier underfoot |
2. Engineered Joists (LVLs & I-Joists)
Modern homes increasingly use engineered timber products such as Laminated Veneer Lumber (LVLs) and I-joists. These products offer reliable strength, longer spans, and reduced shrinkage compared to solid timber.
|
Pros |
Cons |
|
Consistent, reliable strength |
Higher material cost |
|
Longer spans with fewer supports |
Requires precise installation |
|
Less shrinkage than solid timber |
Must be engineered to specification |
|
Space in joist webs for plumbing/electrical services |
|
3. Longreach Floor Trusses
Open-web timber trusses allow builders to run services such as plumbing and wiring through the floor system without the need for drilling or notching.
|
Pros |
Cons |
|
Clear spans up to 12m |
More expensive upfront |
|
Easy to run services through |
Requires accurate engineering |
|
Speeds up build |
Less common in smaller projects |
4. Glued Laminated Timber Beams (Glulam)
Glulam beams are made by gluing layers of timber under pressure, creating strong, stable beams that are often left exposed in modern open-plan designs.
|
Pros |
Cons |
|
Spans large open areas |
Higher material cost |
|
Durable and stable |
Bulkier than standard beams |
|
Attractive if exposed |
Specialist supply needed |
5. Steel Universal Beams (UBs)
Steel beams are used where long spans or slimmer structural profiles are required. They are common in contemporary coastal homes and open-plan designs.
|
Pros |
Cons |
|
High strength in slim sections |
Requires corrosion protection near the coast |
|
Allows wide open spaces |
More difficult to handle/install |
|
Reduces the number of posts |
Higher supply/fabrication cost |
6. Other Systems (Quick Mentions)
-
Nail-Plated Joists & Beams (e.g. Ezi-joist, Pryda): Pre-fabricated timber joists, effective for larger or custom projects.
-
Hybrid Systems: Mix of engineered joists and glulam beams — efficient but used mainly in bespoke builds.
-
Restricted Headroom Solutions: Special detailing like raised or notched joists, useful in renovations or split-level sites.
Glossary (Homeowner Language)
-
LVL (Laminated Veneer Lumber): Engineered timber made from glued veneers for strength and consistency.
-
I-Joist: A lightweight “I”-shaped joist allowing long spans with less material.
-
Glulam: “Glued laminated timber” beam designed for strength and long spans.
-
Longreach Truss: Open-web timber truss that makes it easy to run services through.
-
Bearer: A horizontal beam supporting joists above.
Key Takeaways
-
Conventional timber joists are affordable but limited to shorter spans.
-
Engineered joists and trusses provide flexibility for modern open-plan designs.
-
Glulam and steel beams add strength and design appeal but at a higher cost.
-
The right choice depends on site conditions, design goals, and budget.
Conclusion
For homeowners on the Northern Beaches, choosing the right ground floor system is a critical step in building a durable, compliant, and comfortable home.
If you’re planning a renovation or knockdown rebuild, Greenwood Consulting Engineers can help you select and design the floor system that best fits your project, fully compliant with the NCC and tailored to your needs.
📩 Contact us today to start your project with confidence.
Contact Greenwood Consulting Engineers today to discuss your site and project needs.

