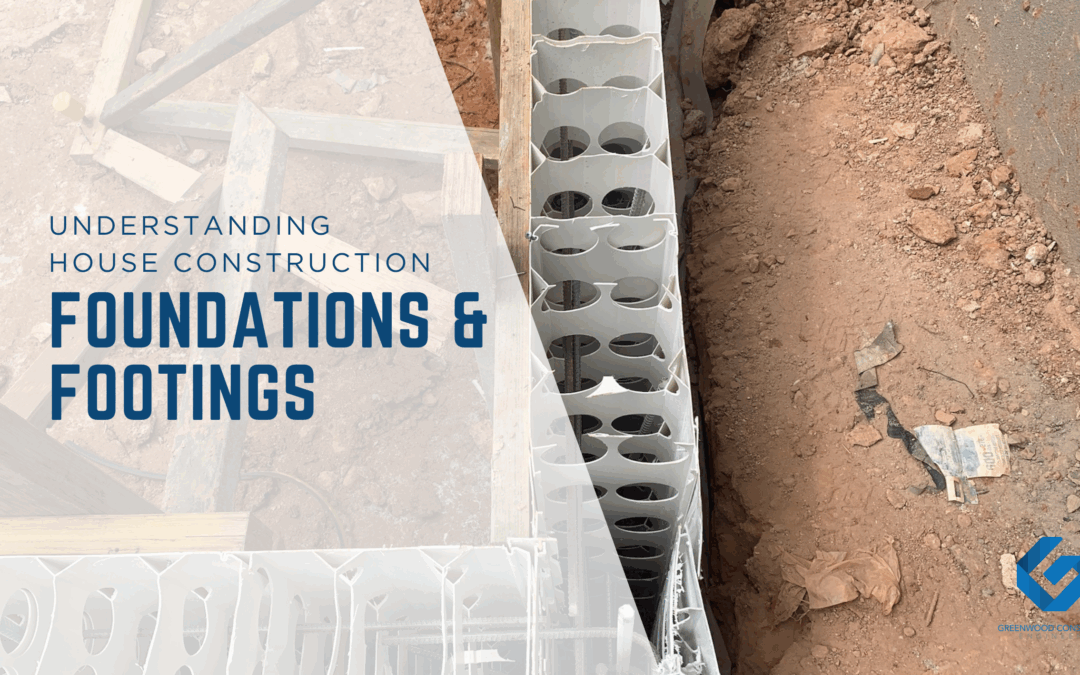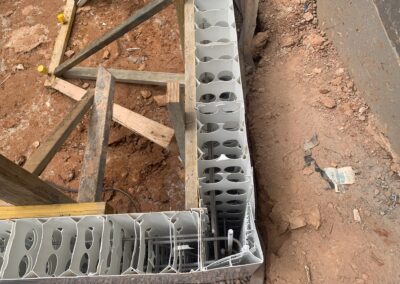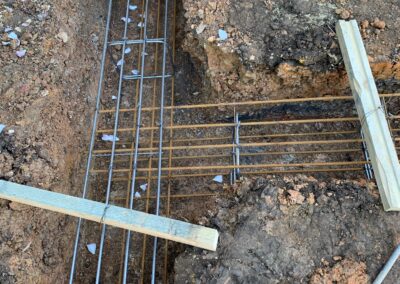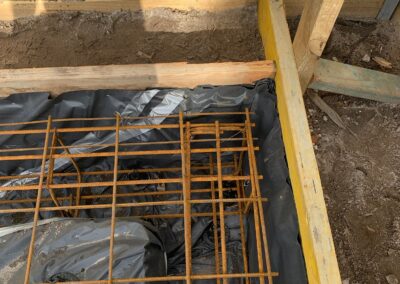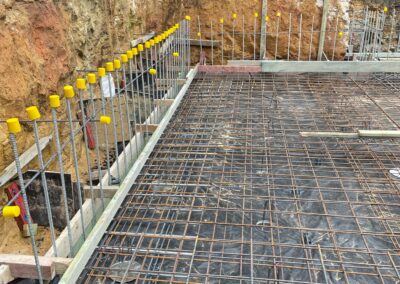Introduction
Every strong home begins with strong foundations. On Sydney’s Northern Beaches, where sandy soils, sloping sites, and coastal conditions are common, the right footing design is essential. While you’ll never see your home’s footings once construction is complete, they quietly carry the entire load of your house.
If footings are poorly designed or built, the consequences can be serious – cracked walls, sinking corners, and costly repairs that could have been prevented.
In this guide, the team at Greenwood Consulting Engineers (GCE) explains the main types of footings used in Class 1 residential homes, the critical role of engineers in the design process, and the most common causes of footing failure. With the right knowledge, you’ll be able to make confident decisions when planning your renovation or knockdown rebuild on the Northern Beaches.
1. Types of Footings for Class 1 Homes
Different sites call for different footing designs. Factors like soil type, slope, and structural load all determine which footing system is most suitable.
Comparison of footing types for Class 1 homes in Northern Beaches coastal and sloping sites.
| Footing Type | Description | Best Suited For | Considerations |
|---|---|---|---|
| Strip Footings | Wide and shallow trenches supporting load-bearing walls. | Non-expansive soils, level or gently sloping sites. | Simple and economical, but not suited to reactive clay soils. |
| Beam Footings | Deeper reinforced footings designed for heavier loads. | Poorer soils or when greater structural strength is required. | Requires deeper excavation and engineered reinforcement. |
| Raft Slab & Footings | Footings and slab poured together in one unit. | Level sites with variable soils. | Common in new builds; must meet AS 2870 requirements for reinforcement and cover. |
| Stepped Footings | Footings excavated in stages to follow slope. | Sloping sites in suburbs like Balgowlah and Seaforth. | Labour-intensive, more concrete needed; reinforcement must remain continuous. |
| Footings in Rock | Trenched directly into solid rock. | Sites with exposed rock (e.g., Newport, Avalon). | May require heavy tools; extremely stable once complete. |
2. The Role of Engineers
The stability of your home depends on more than concrete – it’s about expert testing, design, and compliance. Two types of engineers play key roles:
-
Geotechnical Engineers
-
Investigate and classify soil by drilling test holes.
-
Provide a report on bearing capacity and site reactivity (sandy, clay, or rock).
-
Their findings directly influence footing design.
-
-
Structural Engineers
-
Use the geotechnical report to design footing systems that comply with the National Construction Code (NCC) and AS 2870 – Residential Slabs and Footings.
-
Specify details such as reinforcement type, footing depth, and concrete cover.
-
-
Council & Certification
-
Some local councils require footing designs and certification prior to construction.
-
Engineer-certified designs not only streamline approvals but can also increase your property’s resale value, as buyers gain confidence from compliance documents.
-
3. Common Causes of Footing Failure
Footing failures are almost always preventable with proper design, preparation, and workmanship. The most common issues include:
-
Expansive Soils: Clay soils swell when wet and shrink when dry, causing movement.
-
Poor Preparation: Trenches not level, soft spots left unremoved, or incorrect excavation.
-
Reinforcement Errors: Steel not overlapped properly or too close to soil surface.
-
Concrete Defects: Insufficient vibration, poor mix, or inadequate cover.
-
Drainage Issues: Water pooling around footings weakens soil and accelerates settlement.
👉 With the right geotechnical assessment and structural engineering design, these issues can be avoided entirely.
Glossary (Homeowner-Friendly)
-
Expansive Soil: Clay-rich soil that changes volume significantly with moisture.
-
Raft Slab: A continuous concrete pour combining slab and footings.
-
Reinforcement Cover: Minimum thickness of concrete protecting steel reinforcement from corrosion.
-
AS 2870: The Australian Standard for residential slabs and footings.
-
Bearing Capacity: The amount of weight the soil beneath a footing can safely carry.
Conclusion & Call-to-Action
For homeowners on the Northern Beaches, understanding your soil type and choosing the right footing design is critical for long-term stability and compliance. Strong foundations come from the combination of:
-
Geotechnical testing to classify site conditions.
-
Structural engineering design that complies with the NCC and AS 2870.
-
Quality construction practices that ensure strength and durability.
At Greenwood Consulting Engineers, we bring all three together to ensure your renovation or knockdown rebuild is supported by footings that last a lifetime.
📩 Ready to start planning?
Contact Greenwood Consulting Engineers today to discuss your site and project needs.

