Structural Design Process
Upon acceptance of our fee proposal, we commence work on your project within 1–2 weeks.
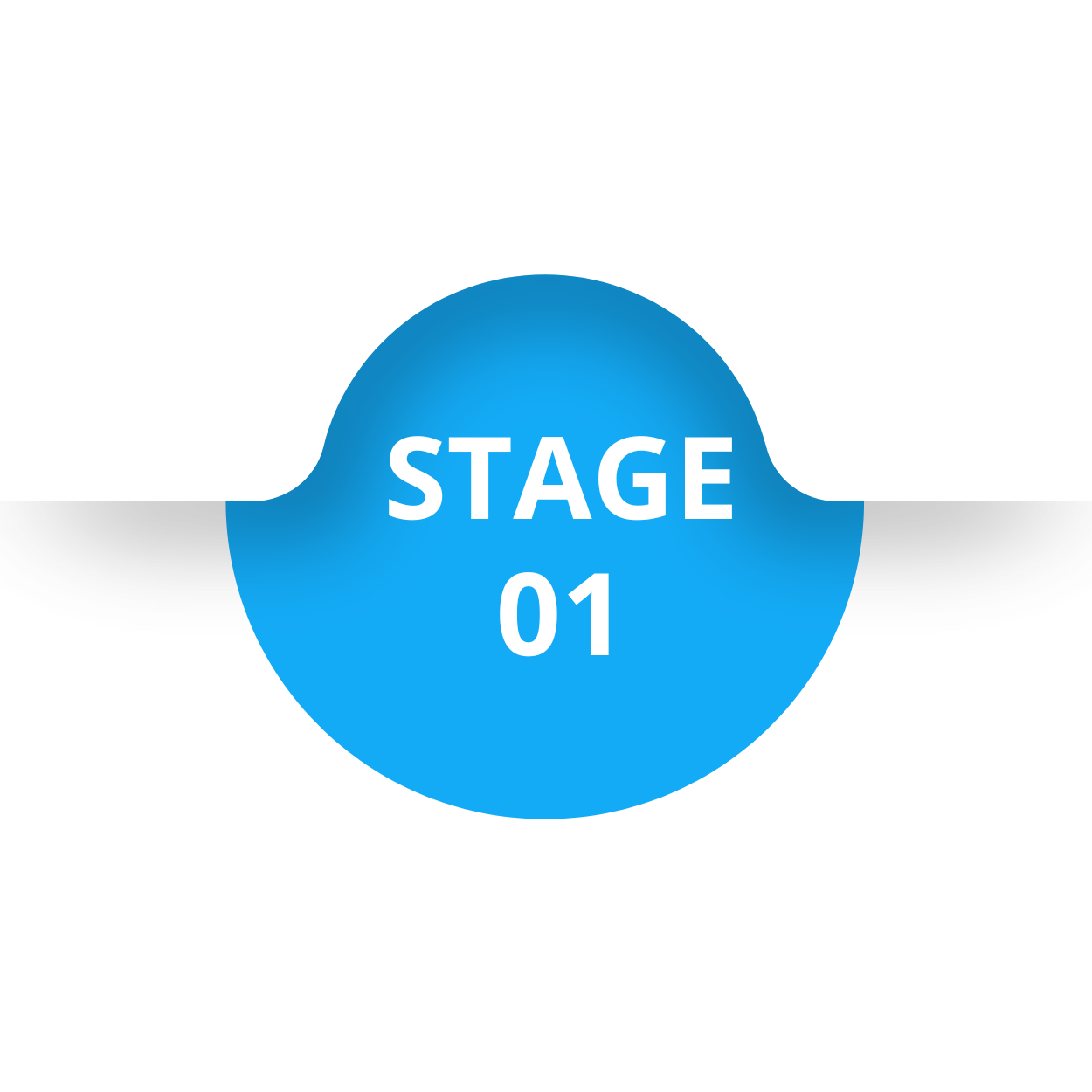
Architectural Plan Review
To start the process, please email your architectural drawings in DWG or CAD format, ensuring you provide the most current plans.
If your project is simple and doesn’t require architectural drawings, we can quote separately for drafting.
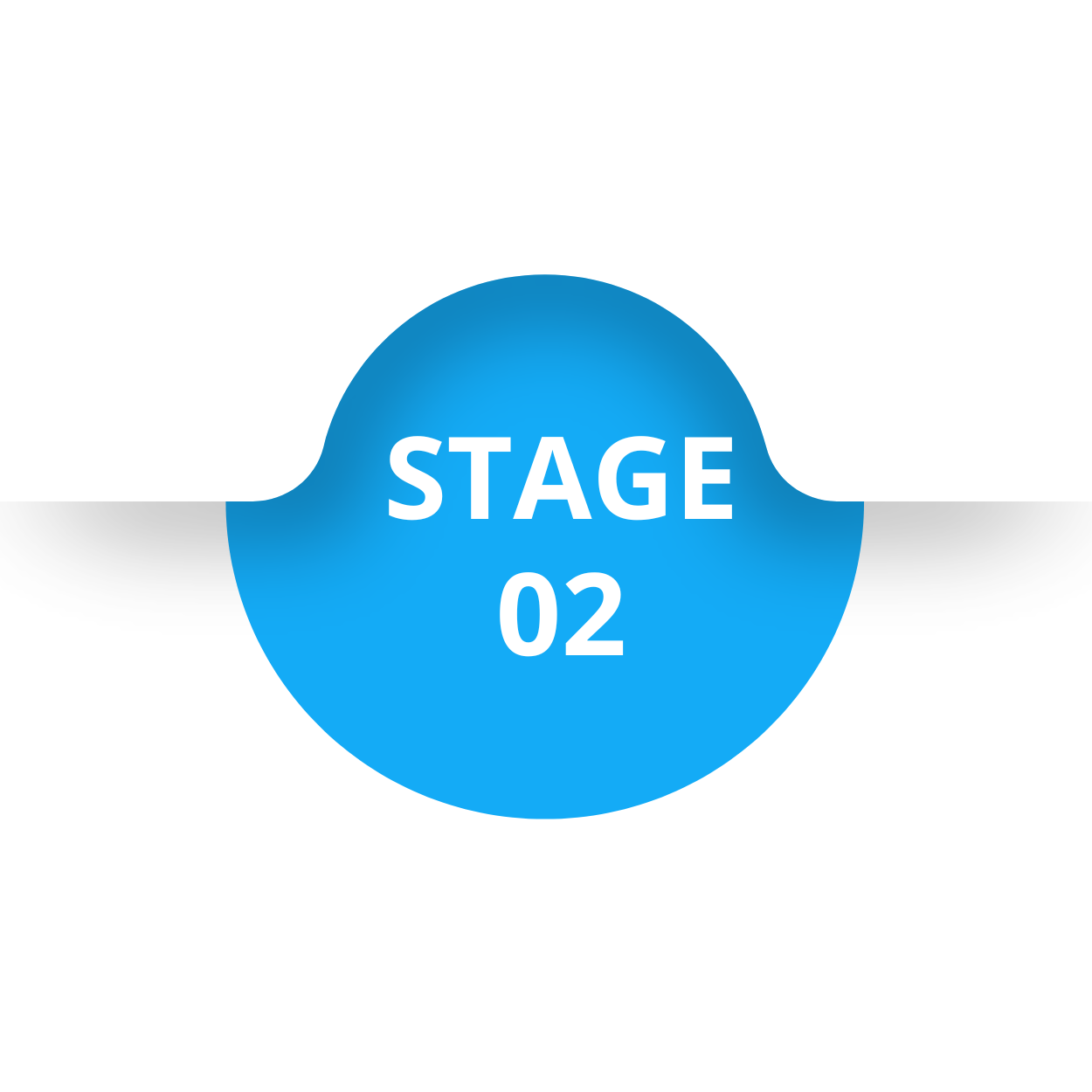
Pre-structutral Design Site Inspection
Before we get started, we meet with you and your architect/designer to confirm existing conditions and site details.
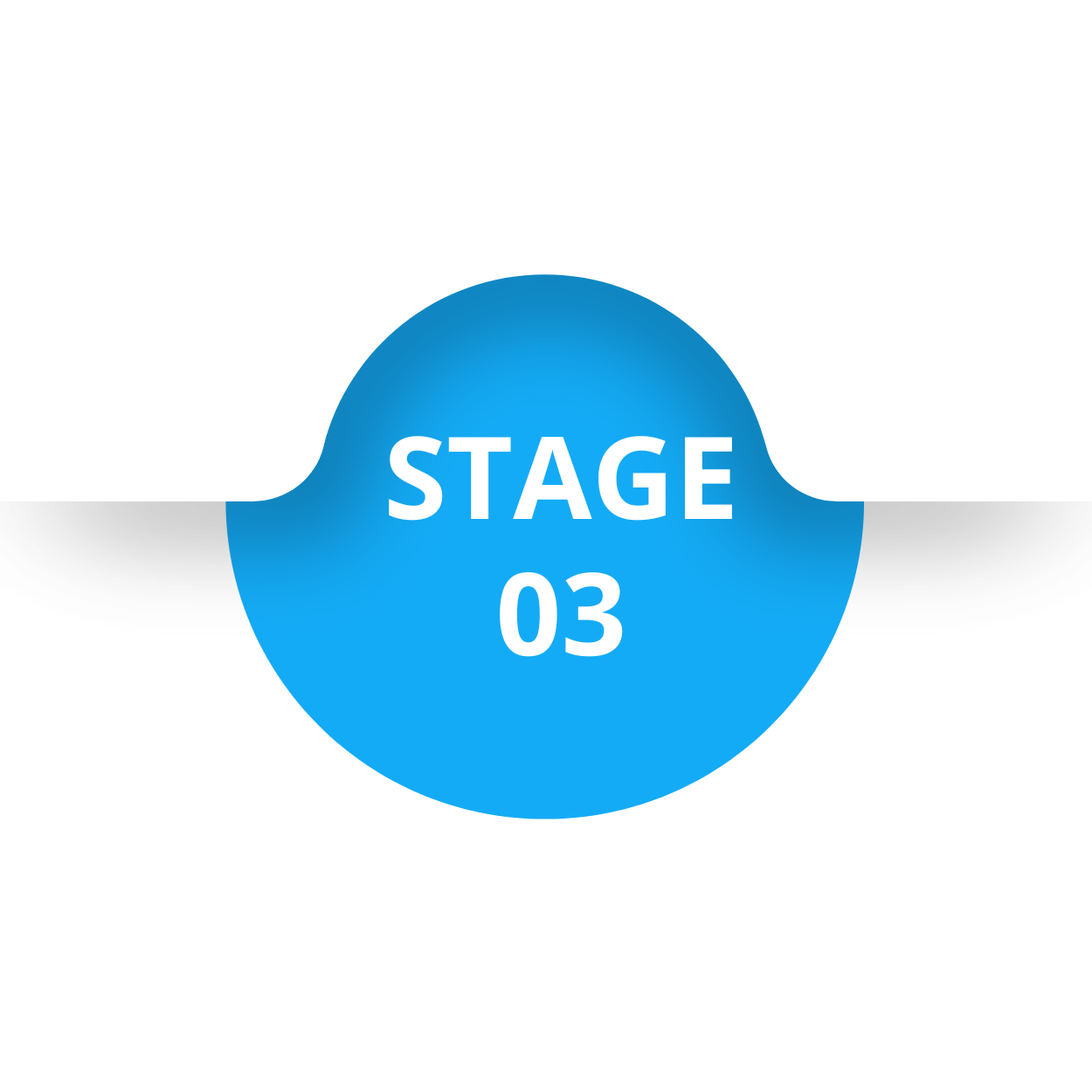
Structural Engineering Design
We identify site constraints and align structural engineering with architectural design.
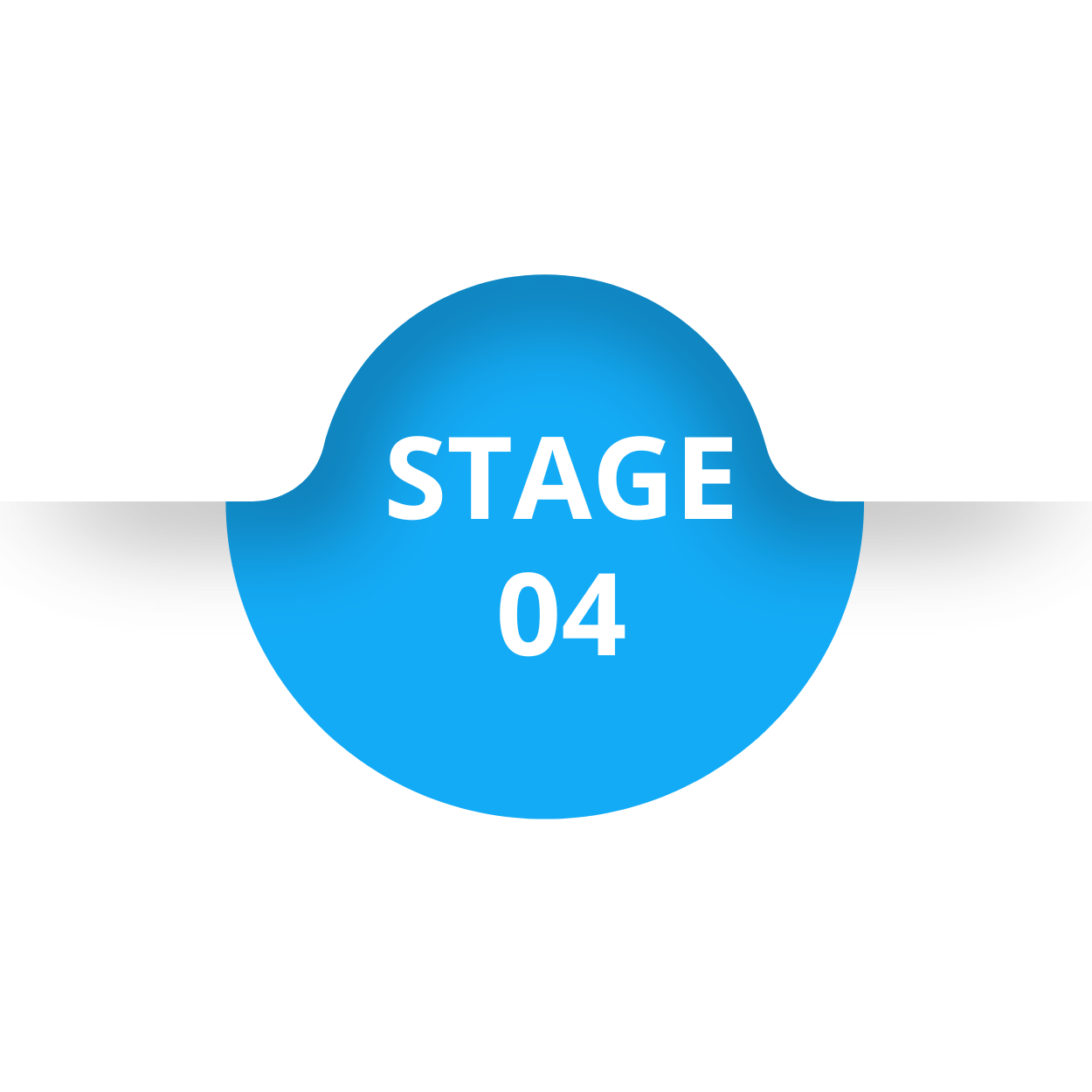
Structural Drawings Issued
Completed Structural engineering drawings are issued to you and your designer to obtain approval. Structural Adequacy and Design Statements are available upon request.
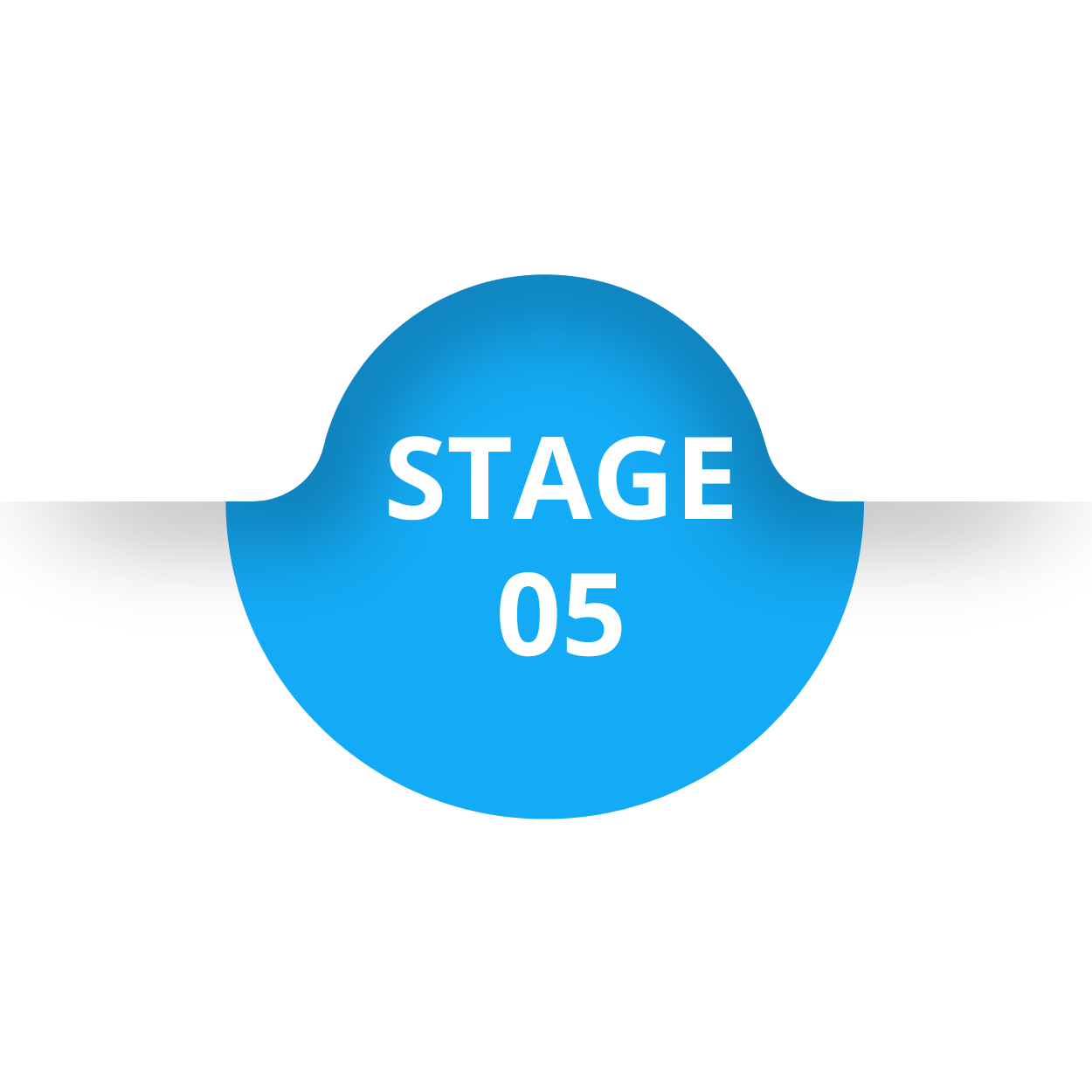
Approval
While awaiting approval of your project, GCE remains available to respond to clarifications or make design changes during this time.
Upon approval, we issue “Issue for Construction” drawings.
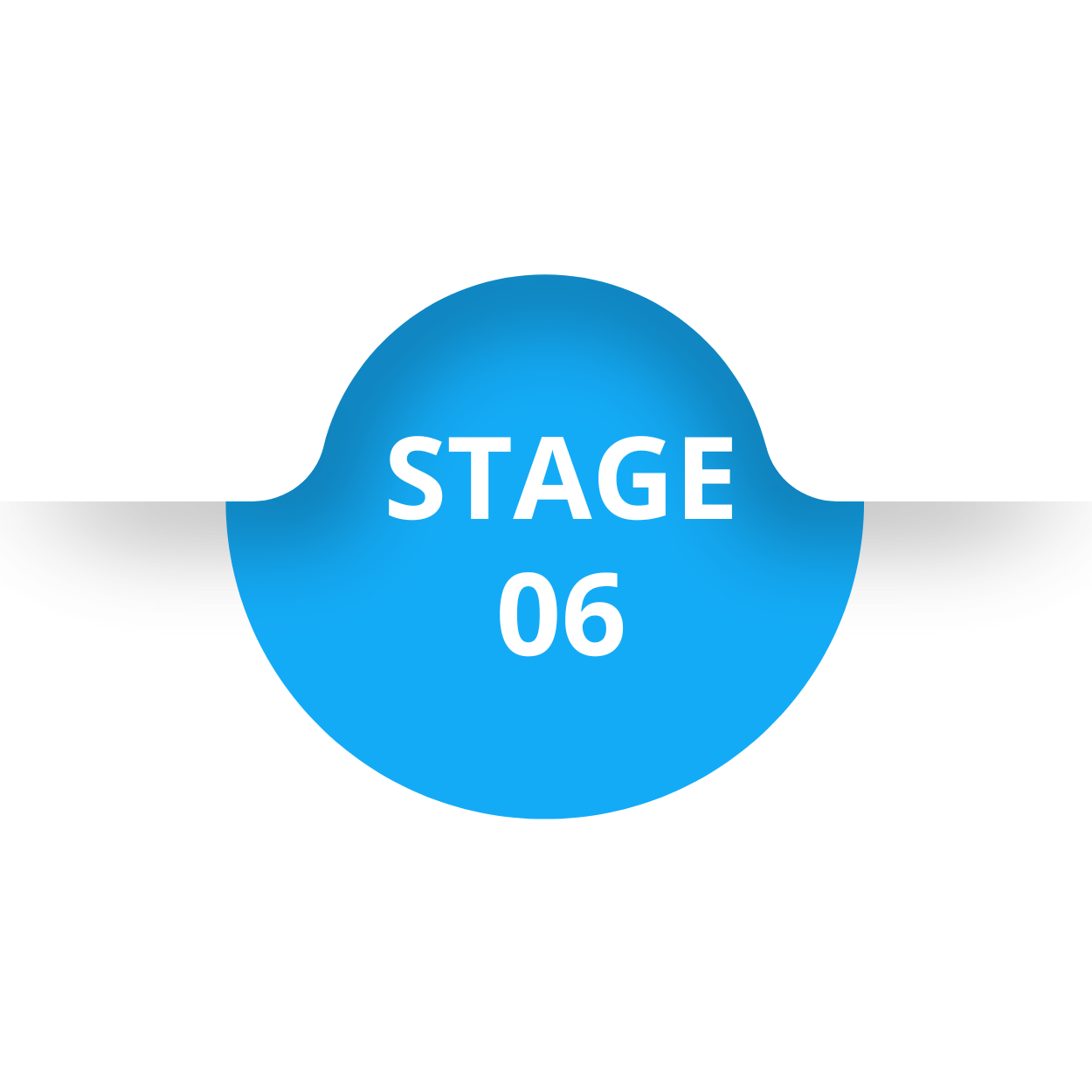
Construction
Once your project is in construction, you may require any of the following services:
- Design clarifications
- Responses to Builder RFIs (Requests for Information). RFIs must be sent by email.
- Additional structural detailing due to design changes or latent site conditions
- Site inspections
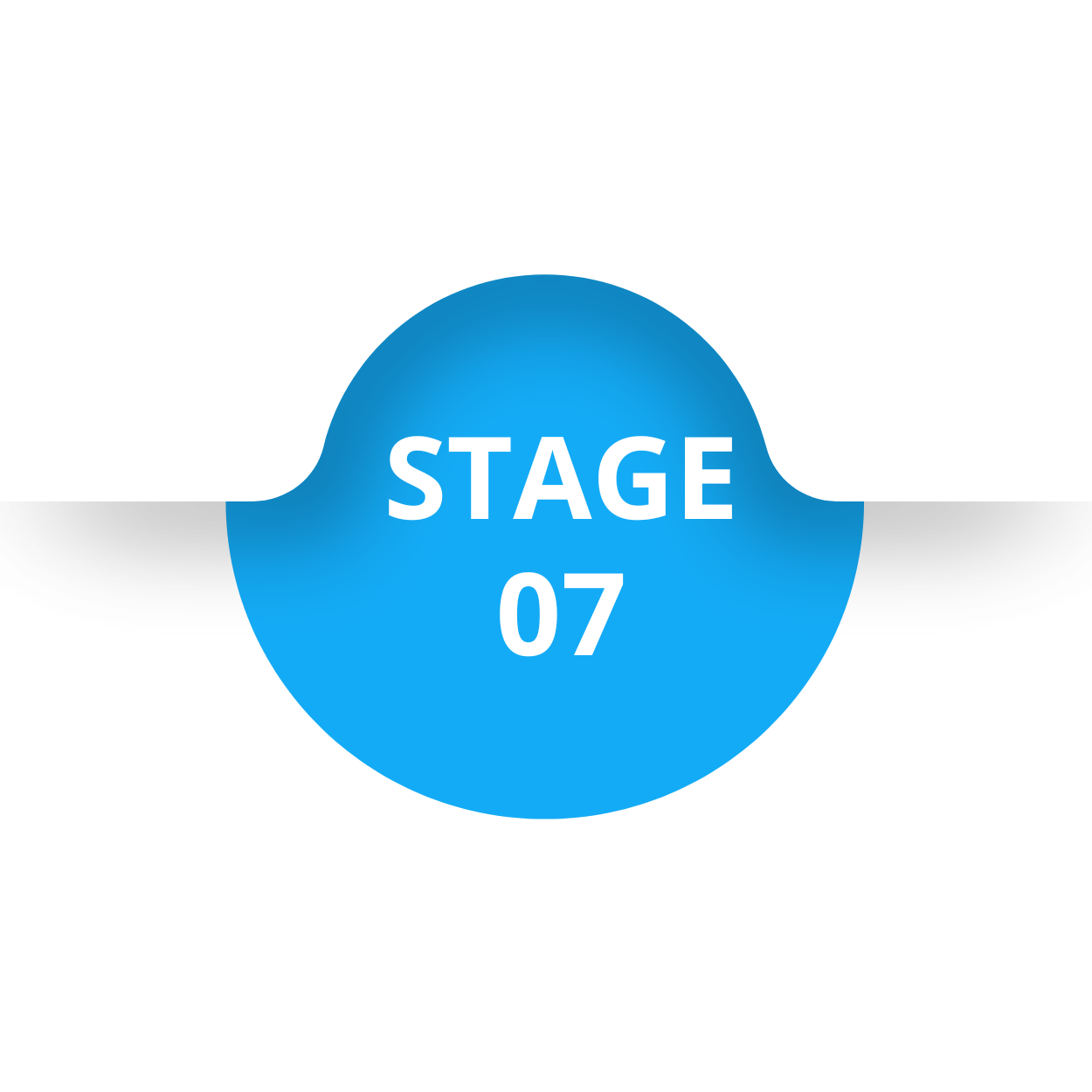
Construction Certification
Upon completion of your project, you may require a Construction Certificate.
These are available upon request .
